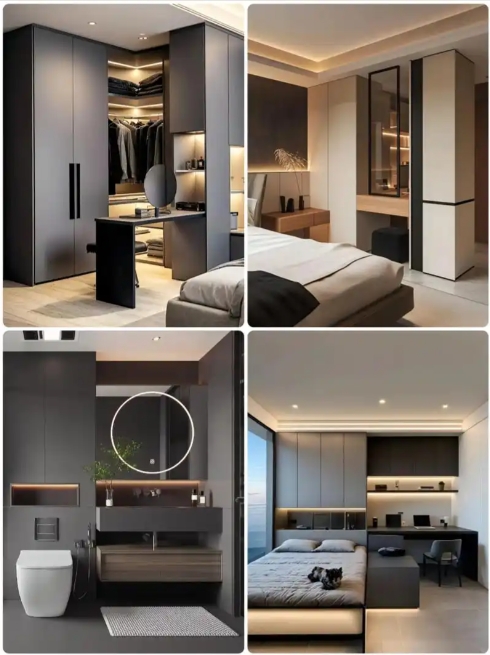Aug 20, 2023

A 120-square-meter renovation of an old house: From a "cramped storage room" to a whole-house customization experience that heals every sap.
The owners are a young couple of three. The original layout of the house was characterized by poor lighting and scattered storage space. Children's toys were mixed with adult items, creating a suffocating living experience. Focusing on "practicality + aesthetics," we redefined the spatial order through whole-house customization, creating a home that feels both spacious and warm.
The entryway abandoned the traditional shoe cabinet in favor of a floor-to-ceiling floating cabinet with a 15cm gap at the bottom. The cabinet is divided into a shoe and boot area, a key storage compartment, and a dedicated compartment for children's backpacks. A full-length mirror is embedded in the cabinet, allowing for quick and easy dressing. A robot vacuum cleaner can also move freely around and clean.
The living room connects to the balcony, and a custom L-shaped low cabinet replaces the bulky coffee table. A hidden lift-up projector caters to parent-child movie viewing needs. The TV wall is a combination of open compartments and closed cabinets. The open compartments are used to store picture books and decorative paintings, while the closed cabinets store snacks and appliances, creating a light and non-depressing visual effect.
The children's room is a highlight of the renovation, utilizing the height difference to create a custom integrated "bed + wardrobe + desk" combination. The 1.2m children's bed features drawers underneath for storing seasonal clothing and bedding. A desk extends from the headboard, with a floor-to-ceiling bookshelf built above, housing textbooks and toys in layers. This allows children to study and play without interfering with each other, while also fostering storage habits. The master bedroom focuses on a sense of tranquility, with a handleless wardrobe featuring skin-textured doors in the same color scheme, visually minimizing the cabinet's presence. A custom dressing table is located at the foot of the bed, with a built-in light strip in the mirror cabinet, solving lighting issues while preventing glare from affecting sleep. Every detail is thoughtful.
From measurement, design to installation, we completed the transformation in 35 days. Today, not only has the storage space doubled, but each area is tailored to the family's living habits, truly realizing the ideal of "beautiful and practical" living.
Add: Low Carbon Headquarters Park, No. 400, Xincheng Avenue, Zengcheng District, Guangzhou City, Guangdong Province
Tel: 0086-15820218314
Mob: 0086-15820218314
Email: northglow@163.com
Northglow is a professional whole-home customization company dedicated to providing personalized home solutions.